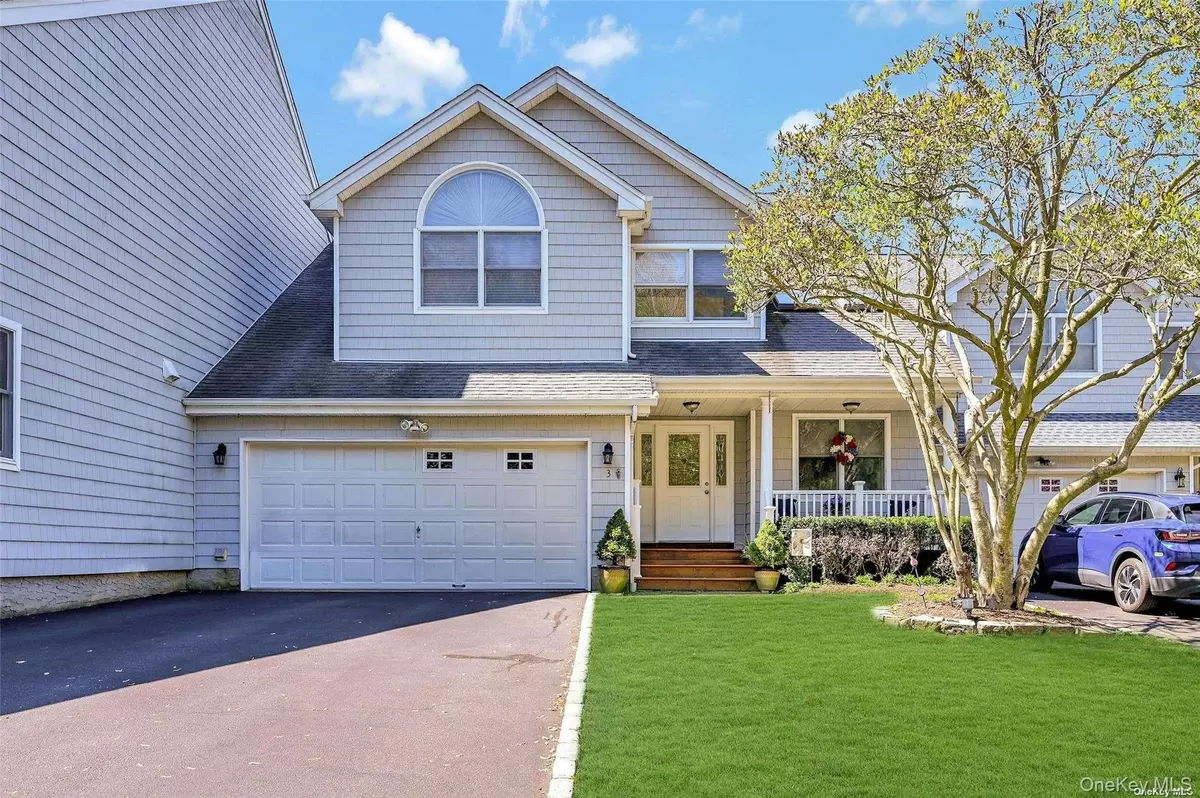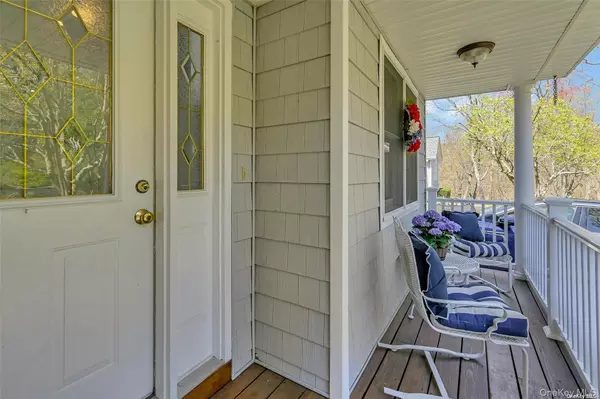
3 Crescent CT #3 Centerport, NY 11721
3 Beds
3 Baths
3,200 SqFt
UPDATED:
Key Details
Property Type Townhouse
Sub Type Townhouse
Listing Status Active
Purchase Type For Sale
Square Footage 3,200 sqft
Price per Sqft $375
Subdivision Harbor View
MLS Listing ID 897015
Bedrooms 3
Full Baths 3
HOA Fees $600/mo
HOA Y/N Yes
Rental Info No
Year Built 1997
Annual Tax Amount $21,401
Property Sub-Type Townhouse
Source onekey2
Property Description
Location
State NY
County Suffolk County
Rooms
Basement Walk-Out Access, Full
Interior
Interior Features Cathedral Ceiling(s), Eat-in Kitchen, Entrance Foyer, Granite Counters, Master Downstairs, Pantry, Walk-In Closet(s), Formal Dining, Primary Bathroom, Washer/Dryer Hookup, Central Vacuum, Speakers
Heating Natural Gas, Hot Water
Cooling Central Air
Flooring Hardwood
Fireplaces Number 2
Fireplaces Type Family Room, Gas, Living Room
Fireplace Yes
Appliance Dishwasher, Dryer, Microwave, Refrigerator, Washer, Gas Water Heater
Exterior
Exterior Feature Speakers
Parking Features Garage Door Opener, Attached, Driveway
Garage Spaces 2.0
Utilities Available Trash Collection Public
Amenities Available Fitness Center, Gated
View Panoramic, Water
Garage true
Private Pool No
Building
Lot Description Sprinklers In Front, Sprinklers In Rear, Cul-De-Sac
Sewer Cesspool
Water Public
Level or Stories Two
Structure Type Vinyl Siding,Frame
Schools
Elementary Schools Washington Drive Prim Sch
Middle Schools Oldfield Middle School
High Schools Harborfields
School District Harborfields
Others
Senior Community No
Special Listing Condition None






